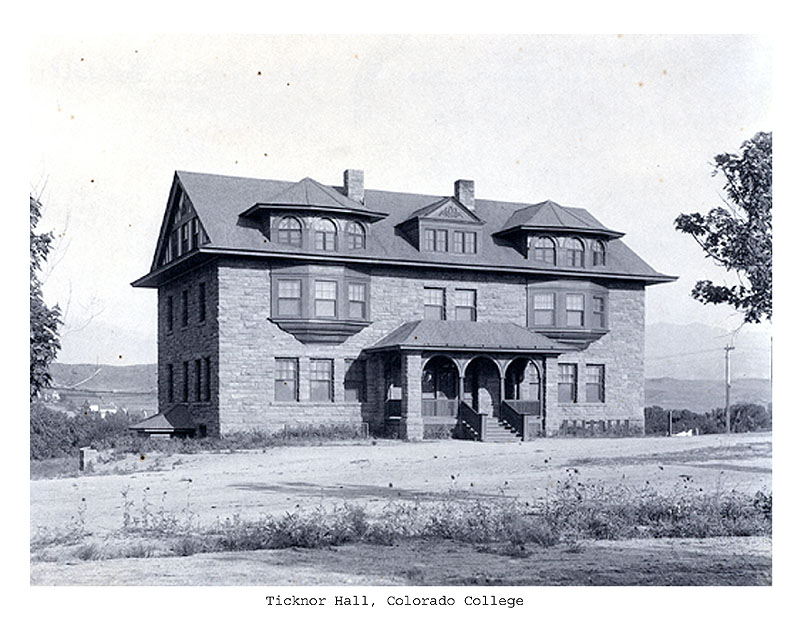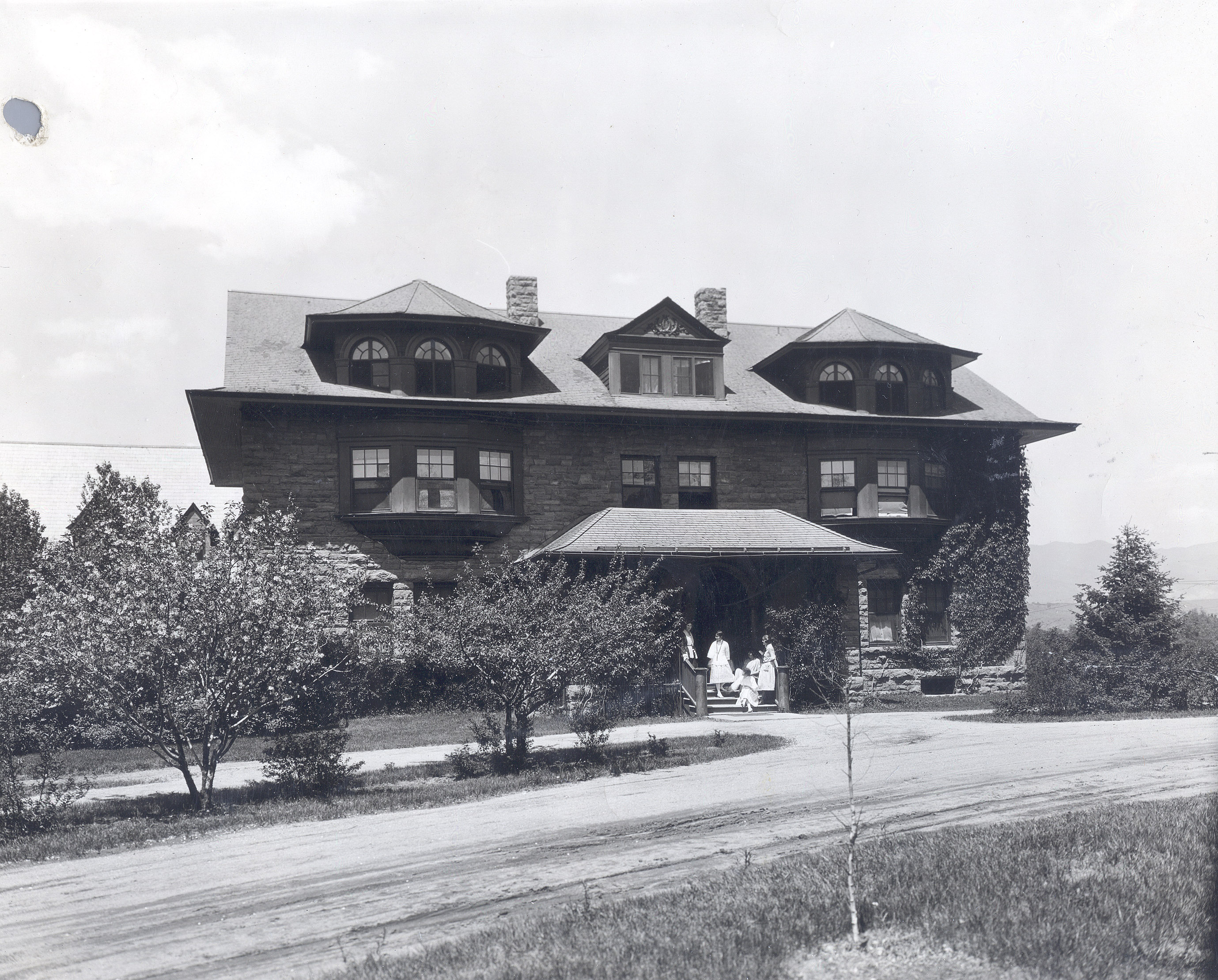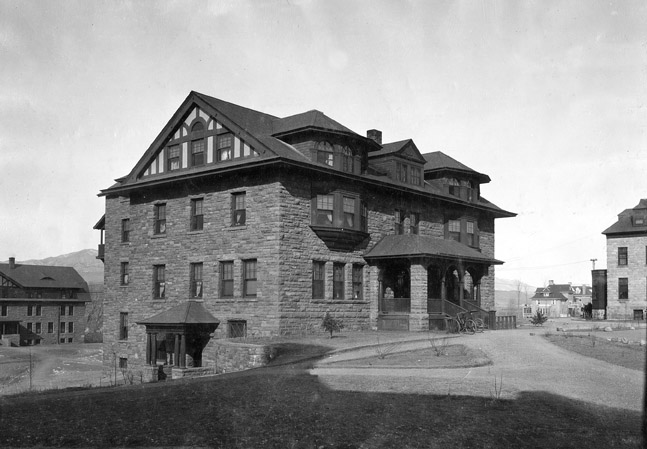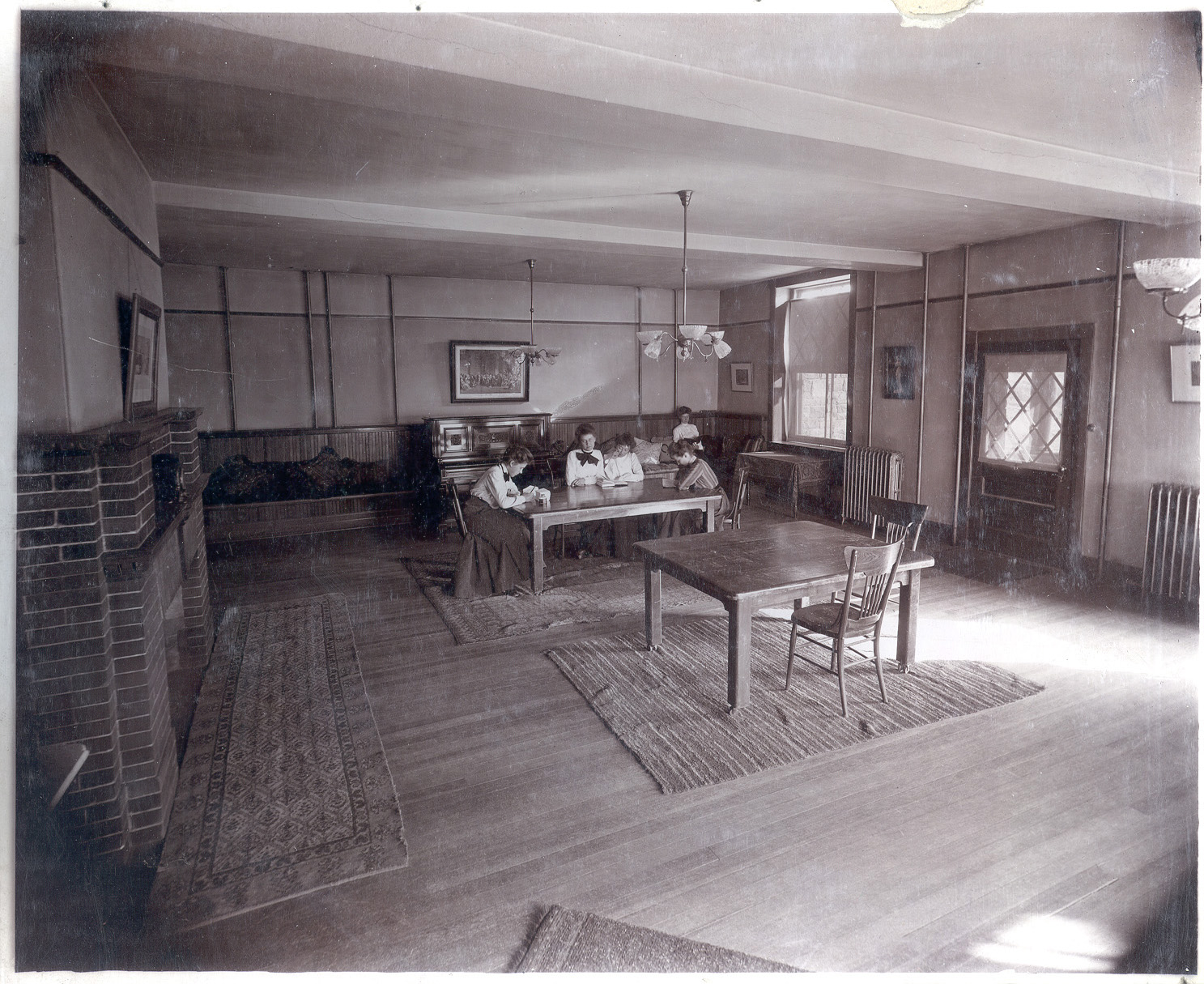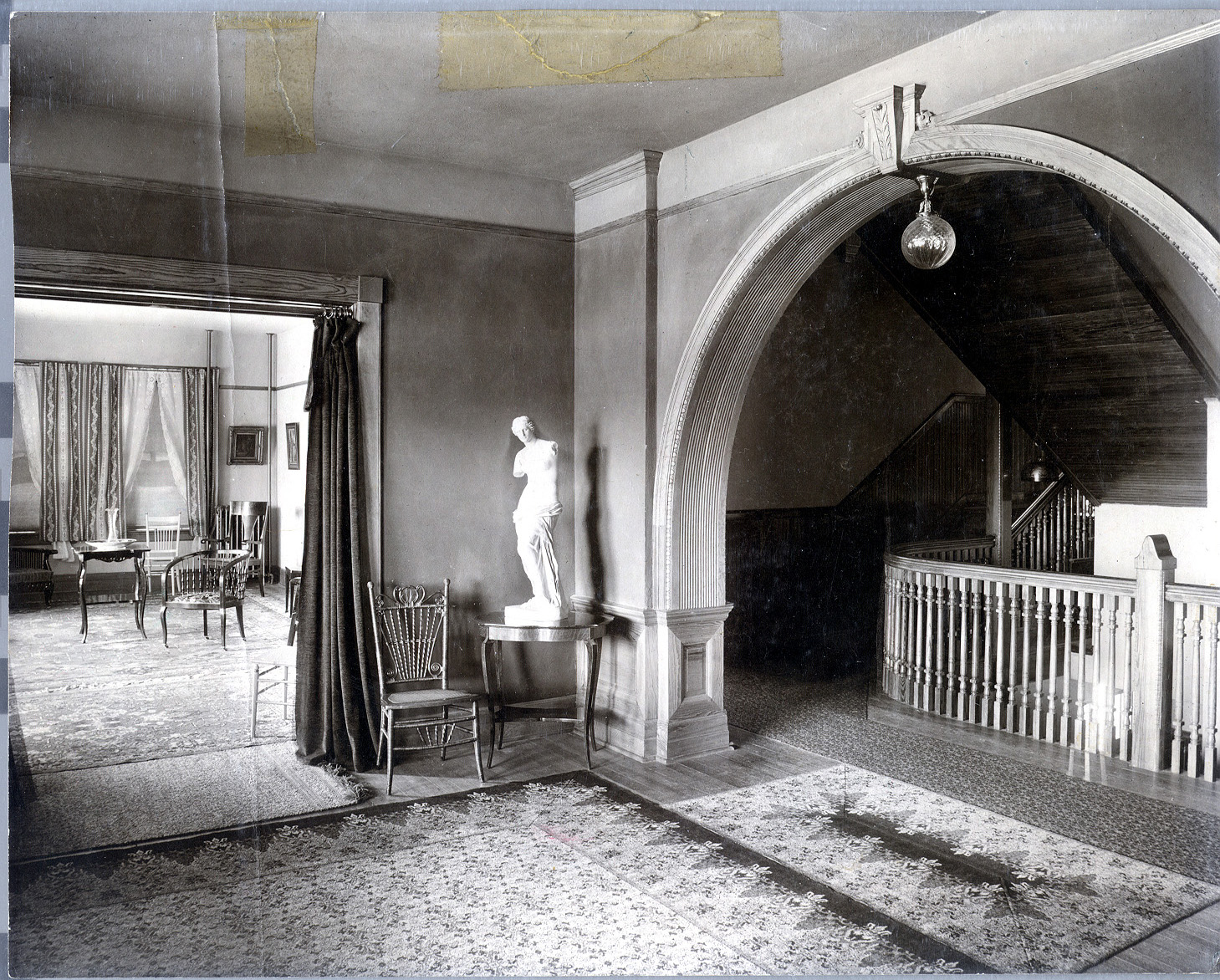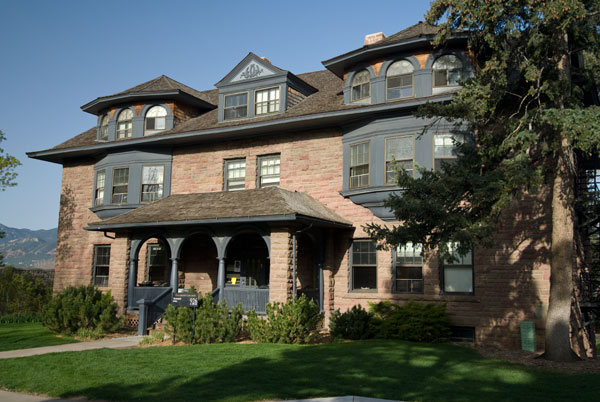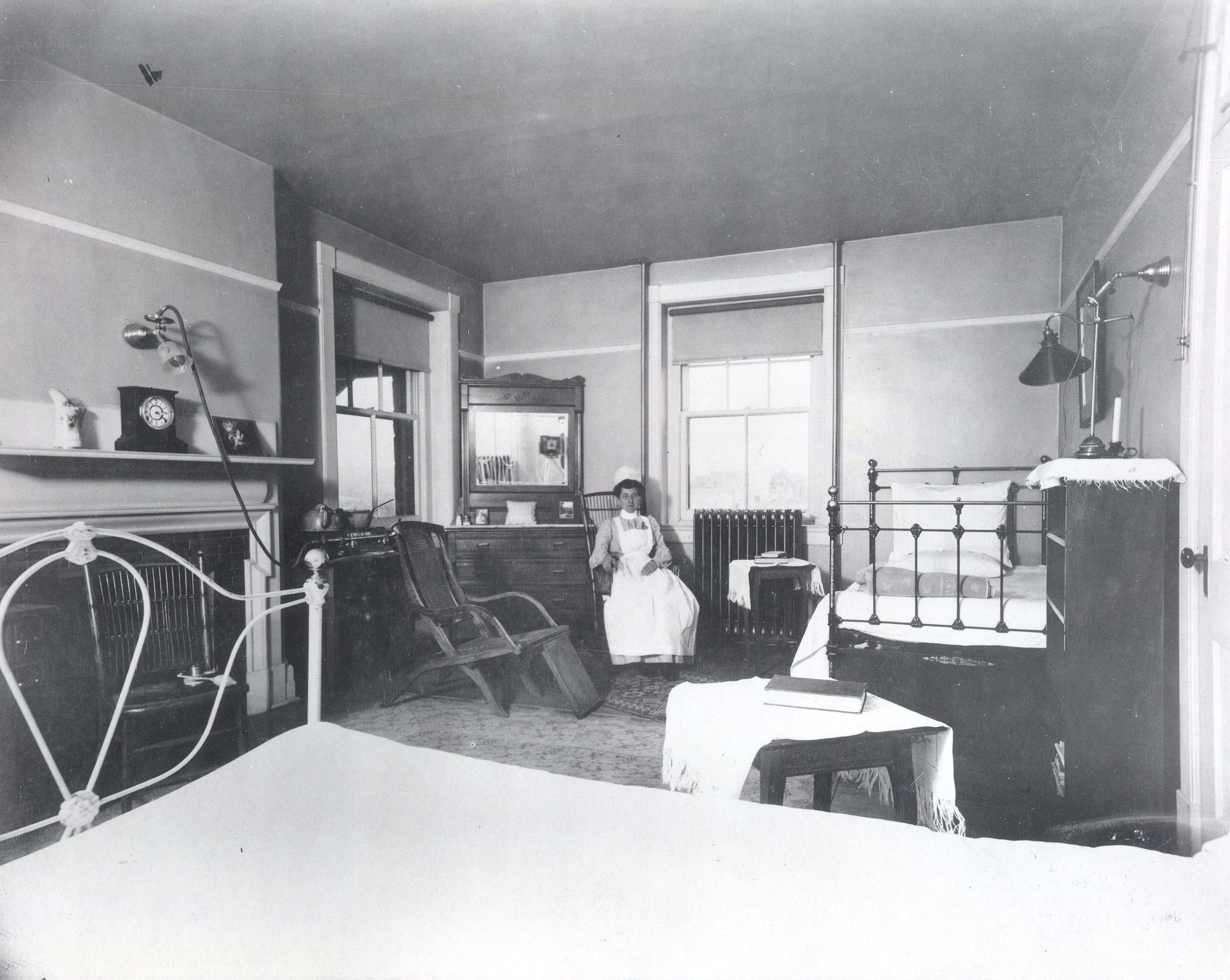Ticknor Hall
Tour Stop: #5
Current and Historic Name: Ticknor Hall
Address: 926 N. Cascade Avenue
Year Completed: 1898
Architectural Style: Late Victorian
Architect: Douglas and Hetherington, Colorado Springs
Designation: National Register
Access Level: Ticknor Hall is a residence and therefore is not open to the public.
Colorado College erected Ticknor Hall in 1897-98 as its second women's dormitory. During the 1890s the number of women students steadily increased and soon eclipsed the capacity of Montgomery Hall, completed in 1891. The college temporarily gained additional space by leasing two private houses nearby, but recognized the pressing need for a new hall on campus. President William F. Slocum (1888-1917), a talented fundraiser who greatly expanded college facilities during his tenure, emphasized the need for more dormitory space to potential donors. A friend of the college responded, contributing $5,000 for the building of a new women's residence in April 1897 and subsequently increasing her gift to $20,000.
The identity of the donor was not revealed until 1903, when the community learned it was Elizabeth Cheney of Wellesley, Massachusetts. In her early twenties at the time of her gift, Miss Cheney had visited Colorado Springs for her health several times. President Slocum later reported that upon viewing the plans for the proposed residence hall she remarked, "Build it, and I will pay for it." The donor requested the new hall be named for her special friend, Anna Ticknor of Boston, "whose counsel had meant much to Miss Cheney in her own undergraduate days." Elizabeth Cheney also contributed funds for furnishings in the dormitory and a pipe organ in the school's first fine arts building, Perkins Hall (no longer standing).
The college engaged the Colorado Springs architectural firm of Walter F. Douglas and T. Duncan Hetherington to design the new residence hall. Douglas had previously prepared drawings for Montgomery Hall. The Woman's Educational Society (WES) assisted in planning the new dormitory, focusing on incorporating "a home atmosphere" for the building and raising money for its furnishings. Established in 1889 to provide "physical, intellectual, and spiritual aid to young women" on campus, the WES had planned and raised the funds for the erection of Montgomery Hall and continues to provide assistance to students and support campus programs and improvements today.
Excavation for Ticknor Hall started in May 1897. On 15 June 1897, Edith Dabb, president of that year's graduating class, represented the student body in setting the cornerstone at ceremonies held during commencement week. A box with college and WES publications and copies of newspapers was placed in the cornerstone. Mary Slocum, wife of the college president and head of the WES, surprised the crowd by announcing that she could not name the anonymous donor, but she would display a picture. To much amusement, she held up a photograph of an Egyptian Sphinx. For many years the photograph ornamented the front hallway of the dormitory, where it was the first thing visible to visitors.
Elegant engraved invitations sent across the country drew a large crowd to Ticknor Hall's dedication on 11 January 1898, including Colorado Springs founder William Jackson Palmer. Following a ceremony with music, prayers, and speeches, the WES arranged numerous gifts of furniture and decorations for viewing and prepared a luncheon and receptions. President Slocum proclaimed Ticknor had been "so constructed, arranged and furnished that only the influences of refinement and culture will surround those who are to occupy it."
This Building
in History:
In 1929, a prominent feminist and Democrat named Lillian Kerr wrote a letter to a Colorado Springs newspaper lamenting there was no woman on the City Council. "I dismissed the thought," Edith Bramhall later recounted, "but woke up the next morning saying: 'Why don't you do it yourself?'"
Located on the developing Women's Quadrangle between Montgomery and Cutler Halls, the new dormitory occupied a spot that took advantage of the slope of the land to create well-lighted and ventilated basement rooms. Designed in accord with the cottage system adopted in the construction of Montgomery, the building resembled an elegant Victorian residence that featured walls composed of Ute Pass red and green dolostone, as well as half-timbering, dormers, and bay windows. The colorful stone provided "a most ornate appearance" and formed "a striking contrast" to the other types of stone used on campus. The Colorado Collegian boasted, "The light bedrooms, filled out with all the conveniences that could be desired, the long halls richly carpeted, the broad stairways, the large parlors with polished floors and magnificent rugs, the bright and cheery study room, the neat and well-ordered kitchen and dining room, the spacious hospital, all combined to make a delightful effect."
Although appearing similar in size to Montgomery from the front, a large west wing increased the hall's capacity, tripling the on-campus living space for women students. In addition, Ticknor Hall boasted such special amenities as a club and study room with a separate entrance on the south to be used by all the women on campus, a trunk elevator for moving luggage, and a large dining room seating 40 to 50. An infirmary "capable of complete isolation" was available to all women students living on campus who paid a five-dollar annual fee. This marked the beginning of a student health service on campus. Two members of the WES covered the nurse's salary for the first year. Acknowledging the popularity of bicycles, a "stable" for two-wheelers was included. As the Colorado Springs Gazette noted, "The wheelwoman's interest has, of course, had to be considered and their valued steeds will find safe lodgment in the basement." Noting the elegance of the new hall, the Gazette observed "surely it would seem that no young woman can live four years at Ticknor Hall and not come forth a thoroughly cultured person, partaking unconsciously of the influence of her surroundings."
As Ticknor Hall neared completion, the college hired Ruth Loomis as its Dean of Women and director of female dormitories after she responded to an advertisement seeking someone who could serve as a dean, housekeeper, and nurse for a salary of $40 per month. A graduate and instructor at Vassar College, Miss Loomis set the rules of social conduct for women students and brought with her the "sophistication, gentility, and sense of proper behaviors typified by an eastern college." A member of the Class of 1906 recalled, "Dignity marked Dean Loomis' bearing; even her laughter was subdued and lady-like and her taffeta-lined skirts swished in quiet elegance as she moved down the stairs to lead evening prayers in Ticknor study." The college viewed dormitory living not just as a convenient housing option, but an important part of a young woman's education, with the residence halls serving as the center of their carefully regulated social lives.
During World War I, Colorado College hosted the Army Signal Corps School, a military training program for radio operators that educated more than 500 students. When an epidemic of the Spanish Influenza struck campus in 1918, eight members and an instructor of the Signal Corps died in one month, resulting in a quarantine of campus. The college pressed Ticknor Hall into service as an infirmary.
During the Great Depression of the 1930s, out-of-town enrollment dropped, leading to the closure of Montgomery, Ticknor, and McGregor halls in March 1933. As enrollment rebounded Ticknor Hall, which some felt was the neglected "old maid of the campus," was redecorated and reopened in the fall of 1936. During 1957 to 1959, Ticknor operated as a faculty office building before resuming its role as a dormitory. In later years, the basement housed a Career Center, providing students with assistance in employment planning and job searches. Ticknor Hall, listed in the National Register of Historic Places in 2000 in recognition of its history and architecture, serves as a coed theme residence.

