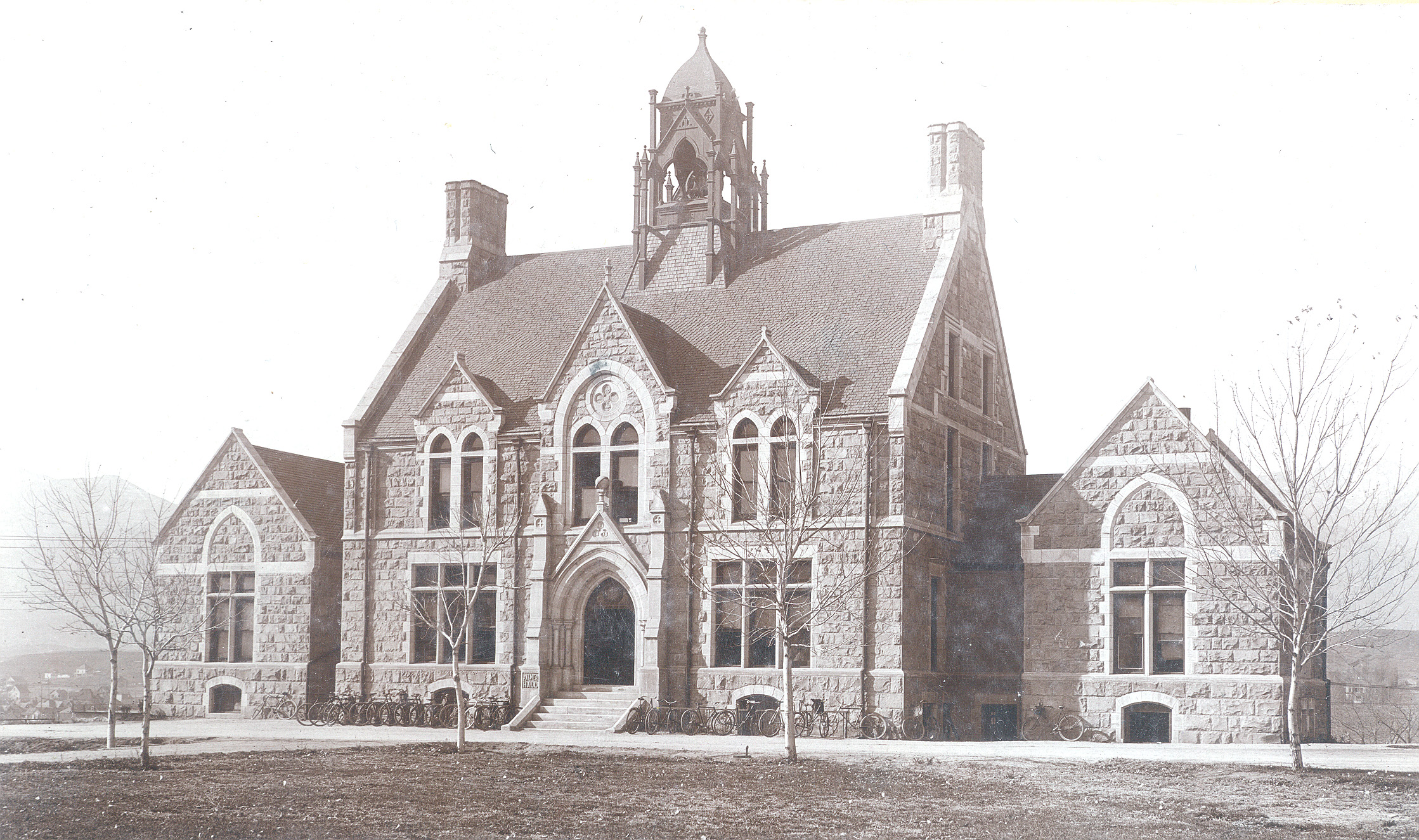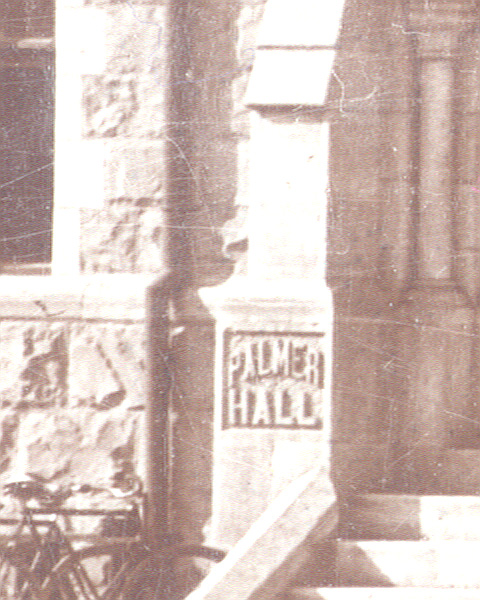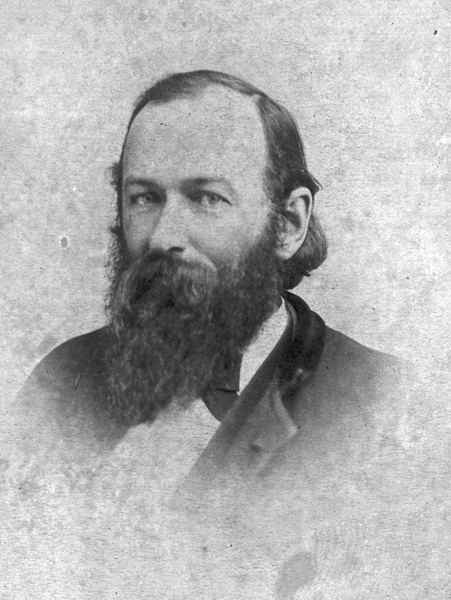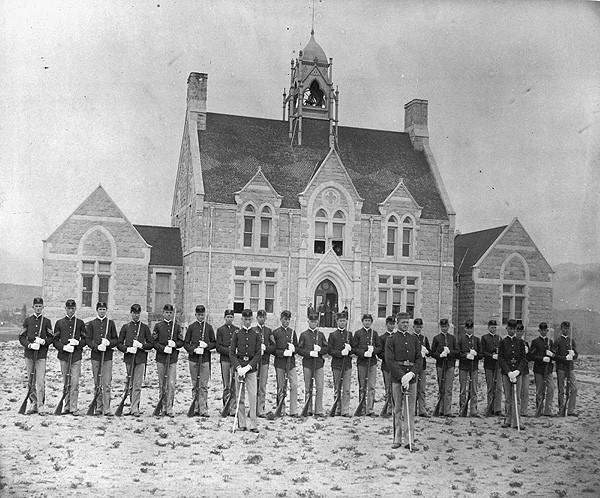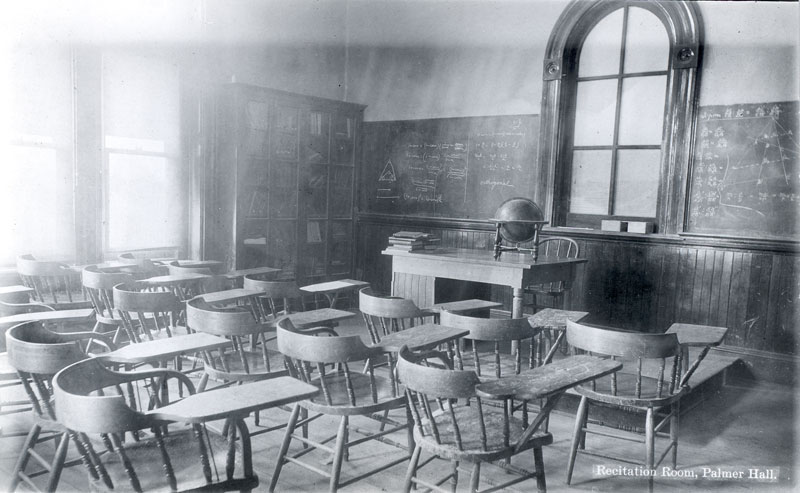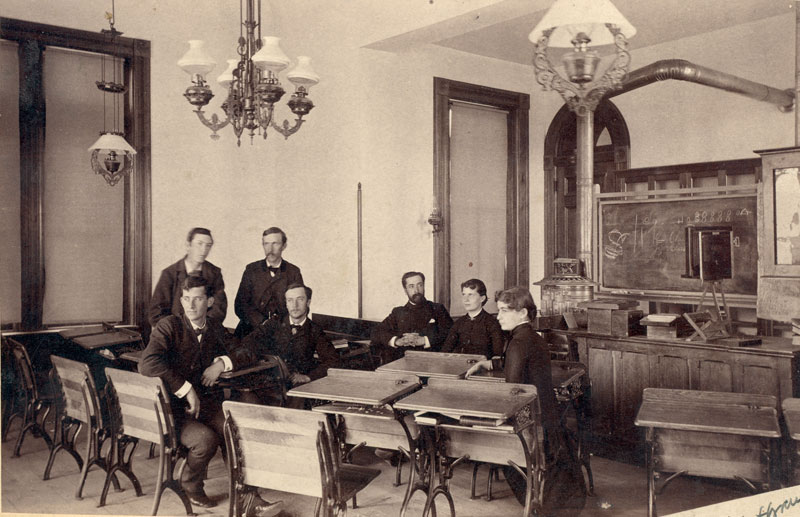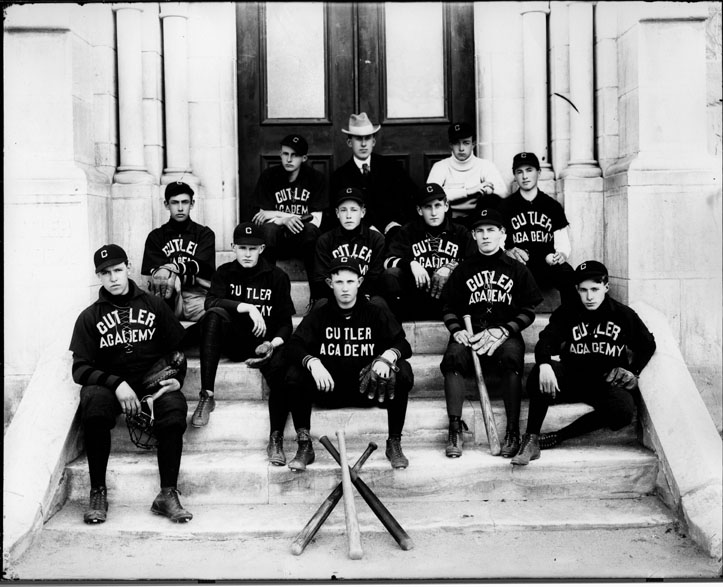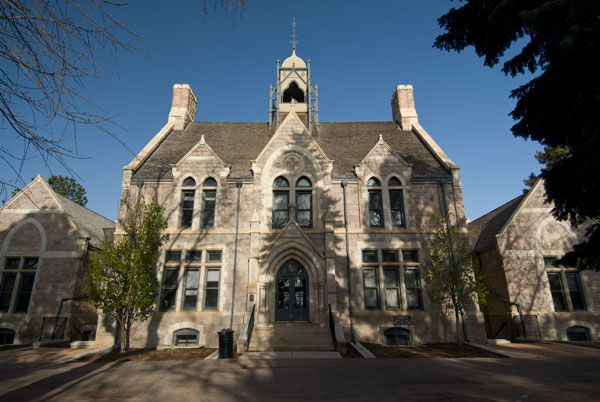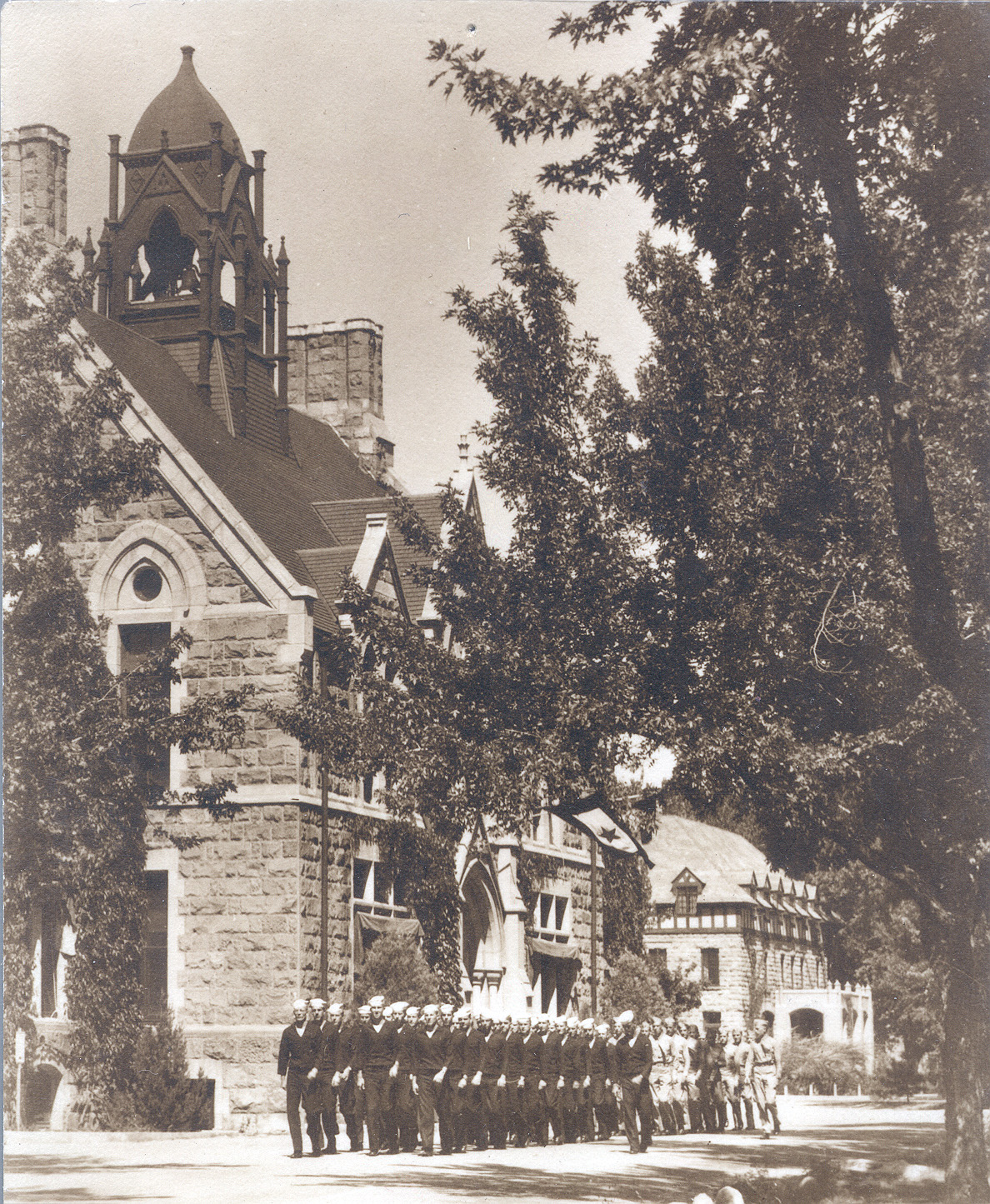Cutler Hall
Tour Stop: #1
Current Name: Cutler Hall
Historic Name: The College, Palmer Hall
Address: 912 N. Cascade Avenue
Year Completed: 1880
Architectural Style: Collegiate Gothic
Architect: Peabody and Stearns, Boston
Designation: National Register
Access Level: Cutler Hall is a working building. The public is invited inside, but we ask that ongoing activities not be disturbed.
On July 4, 1877, Colorado College and the people of Colorado Springs gathered to celebrate the beginning of construction on the undeveloped and isolated plot of prairie donated for its campus. With an uninterrupted vista of the Rocky Mountains providing a magnificent backdrop for the ceremony, General William Jackson Palmer, who had founded Colorado Springs only six years earlier, turned the first shovel of dirt and observed, "My friends, in breaking this ground, let us set apart and forever devote it and the structure which is to rise upon it to the purpose of education in the most unsectarian way, to the discovery and inculcation of truth." Completion of a permanent building for the college addressed Palmer's vision of a cultivated and refined community in which education would play a central role and constituted a milestone in the school's quest for stability. The task of raising enough money to pay for the building appeared almost insurmountable for the fledgling institution. Donations toward the cost of construction ranged from four pounds of butter to a pet ram to partial interest in a mine in the San Juan Range.
In seeking an architect for its first building the college, led by President Edward P. Tenney (1876-84), set a standard of choosing the best. It looked to the East, where many of its founders and donors originated, and selected the nationally prominent Boston firm of Robert S. Peabody and John G. Stearns, Jr. Both were graduates of Harvard College who had worked in the office of Henry Van Brunt; Peabody specialized in the design work and Stearns supervised construction. The firm (1871-1917) has been cited as "one of the chief wellsprings of architectural inspiration in their time." General Palmer, impressed with their Colorado College work, hired them to remodel his private residence, Glen Eyrie (1881-82), and to design his first Antlers Hotel (1882-83), both in Colorado Springs. Peabody and Stearns also planned a residence for Colorado conservationist and forestry leader Edgar Ensign in the 1880s. They designed several noted Boston landmarks, including the Exchange Building, the Custom House Tower, and Matthews Hall at Harvard Yard, as well as many mansions in eastern resort areas.
Within days of the groundbreaking, the college eagerly began preparations for construction of the new building. Even before the architects produced exact specifications for its dimensions, volunteers with wheelbarrows, picks, and shovels performed much of the foundation excavation during a "Digging Bee." After interviewing Colorado quarry owners, the college selected pinkish-gray rhyolite stone quarried at Douglas Station near Castle Rock for the walls, together with white Manitou limestone trim. Colorado stone would be utilized in all major construction at the college in the early years.
This
Building
in
History:
Kerr's assay affice and part of the chemical laboratory were in the back. The second story housed the mining and metallurgical school which became the Mining and Metallurgy Dept. of Colorado College in 1880 under Prof. William Strieby.
As we pass through this old building talking together of the deeds done and hopes for the future, I cannot refrain from an expression of an earnest wish to anticipate the progress of this century, beyond me, back of you, and to see with your eyes the Chemistry of your day.
Two of the staunchest friends a college was ever blessed with, Mr. Henry Cutler of N. Wildraham, Massachusetts, and Mr. Samuel Crooks, of Hopkinton, Mass., both now gone to their eternal reward, had, with others also lost large sums of money thro' the college mismanagement referred to, yet with a characteristic magnanimity they came to the rescue of the college in its distress.
The buildings which have been erected by the generous gifts of its friends will no doubt by the time of your administration be multiplied many fold.
On Wednesday morning next the excavation for Colorado College will be begun. The building committee propose to have the work done by volunteer labor, and as they desire to complete the excavation in one day, they will need about twenty-five men with barrows, spades, shovels, picks, &c.
The original portion of the building, known simply as "The College," was completed by December 1879 and occupied for the winter term on January 5, 1880. The surrounding open landscape dwarfed the two-story edifice standing alone on the campus. Frederick Tuckerman, of the first graduating class, observed that the building "looked very small and lonely, far out on the campus with no other structure, not even a tree or shrub near it, and the towering mountains as a background." General Palmer, in his first substantial gift of money to the college, donated funds for the addition of the north and south wings. Dedication of the expanded building coincided with the first Commencement in May 1882. The finished structure housed all of the college functions, including a library in the north wing, classrooms, a small auditorium that also served as a chapel, and a chemistry laboratory in the basement. Pot-bellied stoves supplied heat and kerosene lamps provided illumination. A bell in the elaborate cupola summoned students to classes and could be heard throughout the north end of town. In 1886, the building received electricity and completion of a waterline to campus resulted in the addition of a "water closet" in the basement. When President William Slocum arrived in 1888, he regularly looked in the building's windows at night to make sure its heating system had not started a fire.
The basement laboratory served scientific departments of the college. William H. Strieby, who joined the faculty as professor of chemistry and metallurgy in 1880, taught assaying and blowpipe analysis to students attending Cutler Academy, an associated preparatory school open to all. During the winter months, Strieby's classes attracted large numbers of miners and prospectors. One of his pupils, Winfield Scott Stratton, subsequently discovered the Independence Mine at Cripple Creek, which he sold for $10,000,000 in 1899. Assaying of ores in the basement of Cutler continued through the mid-1920s.
Florian Cajori, a professor of physics, came to Colorado Springs after developing tuberculosis while teaching at Tulane University. Cajori worked tirelessly to promote scientific studies, founding the Colorado College Scientific Society and publishing an impressive number of papers and books. He is generally acknowledged as the first person to experiment with x-rays west of the Mississippi River after reading about "The Newest Kind of Photography" in the Colorado Springs Gazette on February 5, 1896. Former student E.K. Gaylord recalled the professor went to his laboratory early that morning and connected a Crooke's tube to a Rhumkorf coil to produce x-rays with the assistance of Professor Strieby, who was an expert photographer. Several students received x-rays of their hands, and Cajori captured an image of Strieby's foot. In the same month, the two professors provided a demonstration of x-rays at a meeting of the Denver and Arapahoe Medical Society at the Brown Palace Hotel.
In 1899, Professor Strieby worked with potter Artus Van Briggle to identify local clays suitable for ceramics and to perfect new types of rich matte glazes in a kiln set up next to the professor's office. Van Briggle's distinctive pottery featured solid glazes using a wider range of colors than others produced at the time. His first commercial products found great demand and received excellent reviews in the United States and abroad. In 1902, Van Briggle formed an art pottery company whose vases and other products won national awards and are highly prized among collectors today. Artus Van Briggle died of tuberculosis in 1904, but his wife Anne continued his work in Colorado Springs. General Palmer provided the pottery company with a site for its plant just west of the college campus, and the facility, whose walls displayed examples of its work, began full operations in 1908. Colorado College acquired the building in 1968 and its Facilities Services office occupies the former Van Briggle plant today.
When William F. Slocum became president of the college in 1888, the first building remained the only structure on campus. Slocum initiated an aggressive improvement program that greatly expanded the school's facilities and enriched its faculty. In June 1889, this building received the name "Palmer Hall" in recognition of William J. Palmer's support of the college. Palmer Hall housed both college classes and Cutler Academy, which continued to operate here until 1914, when public high schools were producing enough adequately trained students for higher education.
In 1904, General Palmer provided major funding for a state-of-the-art science building. The designation "Palmer Hall" then appropriately transferred to the new structure, and this building was renamed "Cutler Hall" in recognition of Henry Cutler, a Massachusetts philanthropist. President Tenney had asserted that Cutler and his eastern friends "saved the College from extinction" during an early period of financial uncertainty.
The newly created Engineering and Forestry Schools and the Geology Department moved here during the early 20th century. The Forestry School represented the growing philosophy that "people at large must be taught the value of permanent forests," timber owners and managers needed a scientific education to insure a sustainable industry, and trained professionals were required to direct the efficient utilization of the resources. General Palmer and Dr. William A. Bell donated Manitou Park, consisting of 13,000 acres of forested land outside the city, for the practical education of students in the school. In 1909, the college added a course for forest rangers and guards. By the 1920s, it offered a four-year degree in Forestry and a two-year Masters of Forestry. By the early 1930s, enrollment in both the Forestry and Engineering schools declined, and the courses were discontinued.
Students established the tradition of ringing the bell atop Cutler following athletic victories.The vigorous bell ringing continued until the early morning hours, keeping everyone awake in the north end of town. Fraternities competed to ring the bell, with occasional scuffles and property damage resulting. To mark the end of World War II in 1945, Marine students on campus pulled the bell so vigorously that it fell and was damaged beyond repair. A replacement bell from the U.S.S. Geneva, a World War II troop carrier, is on loan from the Navy, in an arrangement that requires provision of an annual statement of condition and a photograph of the bell by the college.
Under the direction of local architect Edward L. Bunts, Cutler Hall underwent remodeling to house college administrative offices in 1937. Geology classes still met in Cutler, and books that could not be accommodated in Coburn Library were stored in its basement. College administrative offices moved to Armstrong Hall in 1966. Dr. Charles L. Horn, head of the Olin Foundation, offered to fund the relocation of administrative offices after bumping his head on an exposed pipe while visiting the basement water closet. The Education Department subsequently established its offices here. Following an interior remodeling in 1972, the offices of alumni affairs, public information, the Colorado College Magazine, the Nugget yearbook, and the Catalyst student newspaper also moved into the building. In the 1980s, the development and college relations offices operated in Cutler. The Office of Admission is now housed in Cutler Hall. Listed in the National Register of Historic Places in 1986, the building received multiple State Historical Fund grants for restoration of the cupola, roof, exterior stone, trim, and windows in the late 1990s.
Cutler Hall was renovated again in 2004 for fire and safety updates as well as additional historic preservation work. A comprehensive renovation in 2018 updated the building's HVAC system with high-performance variable refrigerant flow technology, including individual room temperature controls; added new office technology and audio-visual systems; expanded the main floor lobby space; created a 40-person upstairs meeting room; added accessibility systems to meet the needs of added second-floor activities; and expanded the number of staff offices and visitor meeting spaces. The subtle facelift not only updated the utilities in the building; a new elevator, wider hallways, and other upgrades made Cutler Hall more accessible to those visiting the Office of Admission. More than a century after its construction, the first building on campus proudly stands as a reminder of the united efforts of the college founders and the local community to establish a distinguished institution of higher learning.

