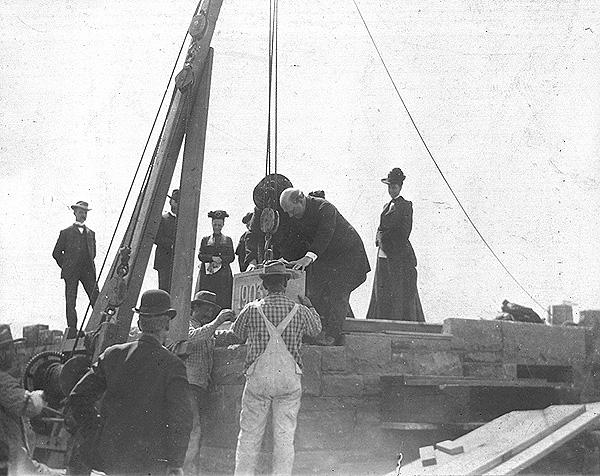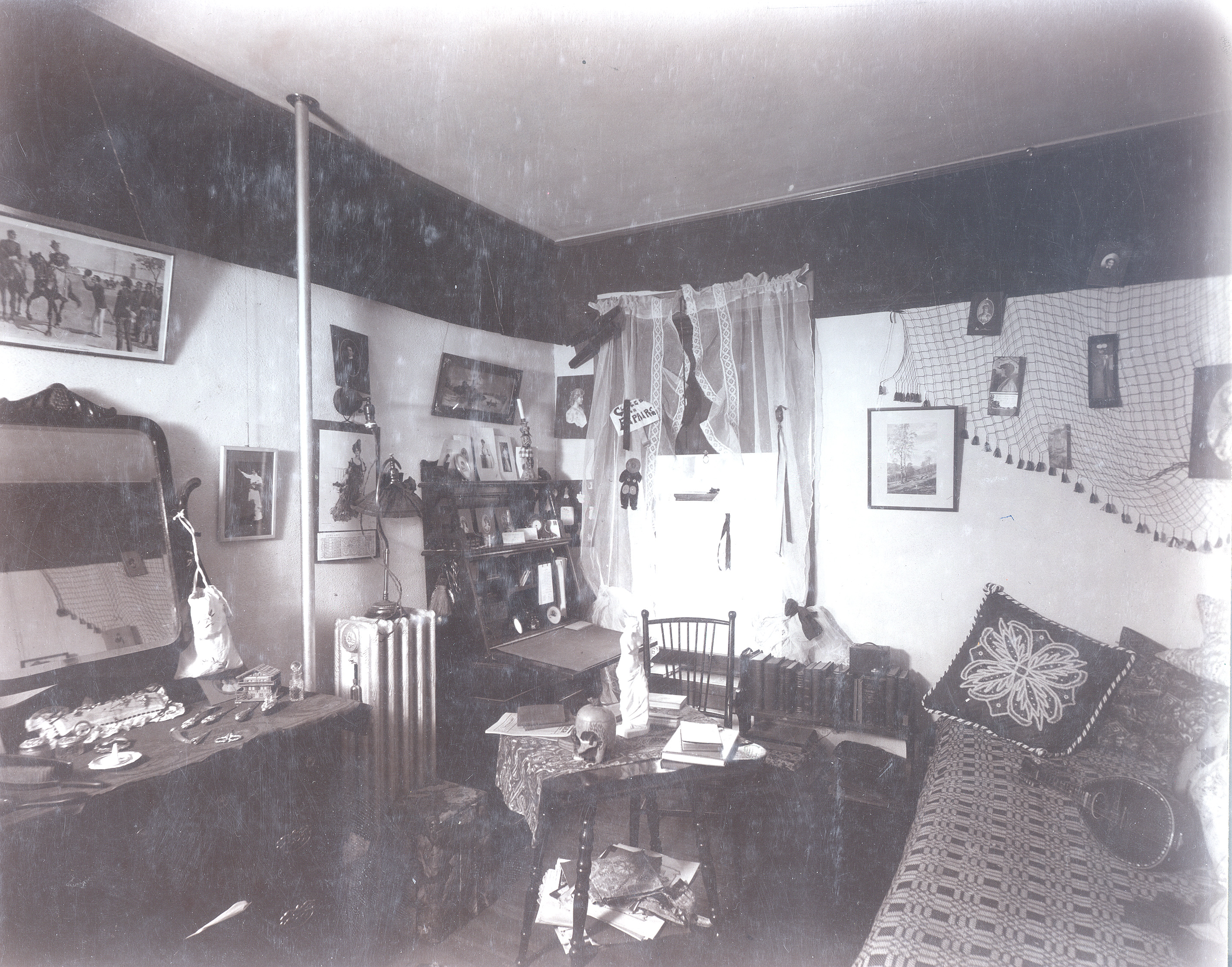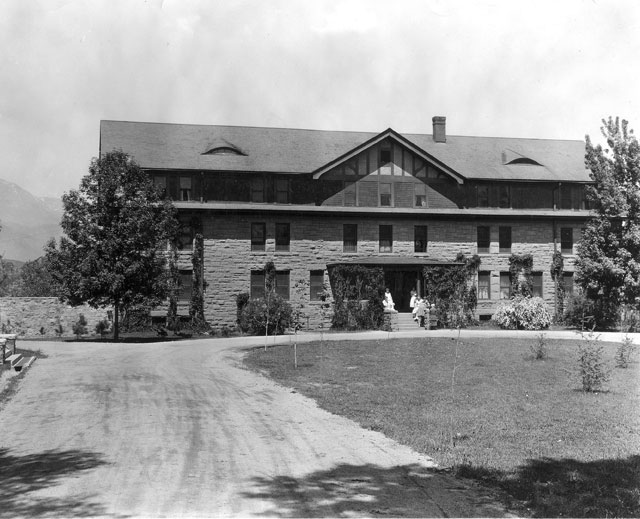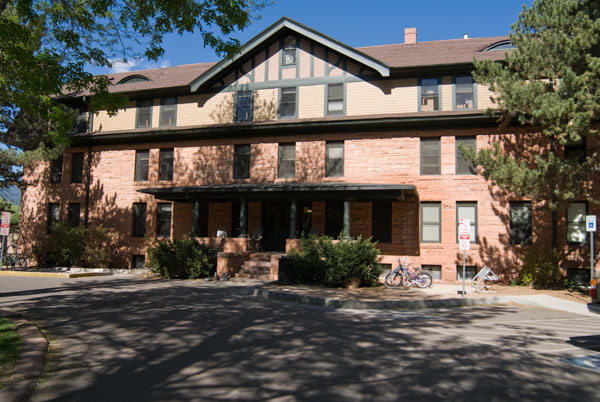McGregor Hall
Tour Stop: #4
Current and Historic Name: McGregor Hall
Address: 930 N. Cascade Avenue
Year Completed: 1903
Architectural Style: Dutch Colonial Revival
Architect: Douglas and Hetherington, Colorado Springs
Designation: National Register
Access Level: McGregor Hall is a residence and therefore is not open to the public.
The first athletic facility designed exclusively for women at Colorado College opened in the basement of this dormitory erected in 1903. The third women's residence hall on campus, McGregor Hall fulfilled a growing need for student housing in the early twentieth century. Two earlier residence halls for women, Montgomery (1891) and Ticknor (1898), and the leased west wing of the nearby Plaza Hotel (referred to as "South Hall") could not accommodate all students. In 1902, a local publication observed, "On every side the college is pressed for room." When the lease on the hotel wing expired, college officials decided to erect a third women's dormitory, intending to use room rental fees to help pay for the project.
In undertaking the endeavor, President William F. Slocum (1888-1917) turned to the Woman's Educational Society (WES) for assistance with the planning and design of the new hall. The WES, an autonomous community organization founded at Colorado College in April 1889 with a goal of supplying "physical, intellectual, and spiritual aid to young women," provided guidance, as it had for the two earlier dormitories. The WES also raised funds for McGregor's interior decoration and furnishing to ensure that it had a home-like atmosphere similar to the other halls.
Construction of the $23,000 dormitory began with a groundbreaking ceremony performed by senior women in the spring of 1903. The WES organized a simple cornerstone laying event on 4 April 1903 that included a speech by President Slocum, who stated he hoped the new building would contribute to the one great end for which the college stood: "the very best life possible." A block of peachblow sandstone was laid at the northeast corner of the building as its cornerstone. The new dormitory received its name in honor of Marion McGregor Noyes, a Wellesley College instructor who became a member of the Colorado College faculty, serving as a Latin teacher and President Slocum's assistant in the Philosophy Department from 1891-97. Miss Noyes obtained several major contributions for the construction of the new hall. College historian Charlie Brown Hershey observed that for some time she "had taken an important part in building up Colorado College."
The dormitory formed the western boundary of the open space that came to be known as the "Women's Quadrangle." McGregor's site was described as "high land overlooking the College park with an unbroken view to west and south of Pike's Peak range and Cheyenne mountain." Greenlee red arkosic sandstone from the Red Rock Canyon Quarry near Colorado Springs formed the walls. Originally the sandstone had been purchased for Palmer Hall, but President Slocum insisted on peachblow sandstone for that building and McGregor Hall received the Greenlee stone. The building's design reflected the influence of the era's residential architecture and other campus buildings, featuring a gambrel roof, stone and wood shingles, eyebrow dormers, stucco and half-timbering, evenly spaced windows, and a porch with classical columns.
The Colorado Springs firm of Douglas & Hetherington prepared the plans for McGregor Hall. In 1891, Walter F. Douglas had worked on the first women's dormitory, Montgomery Hall. Douglas and T. Duncan Hetherington, both natives of Scotland, established one of the longest-lived architectural partnerships in the city in 1896. Their firm received the commission for Ticknor Hall, completed in 1898. In Colorado Springs the men designed residences for many of the city's social elite, the Ute Park Hotel, the Odd Fellows Hall, and the McIntyre and Barnett Block. The partners were described as "prominent among the architects of the city who have contributed their genius and skill to beautifying the garden spot of Colorado."
The dormitory opened in September 1903 with 60 rooms occupied by junior and freshman women. The first floor included a parlor, an apartment for the mistress of the house, and a few sleeping rooms, while the upper two stories included the remainder of the bedrooms. The building did not include kitchen or dining facilities. When McGregor opened, it was described as "a building of most attractive design." The basement gymnasium reflected President Slocum's belief in the importance of athletics at Colorado College. The new facility spurred the creation of women's intramural teams, and McGregor also housed the office of the Women's Director of Physical Education. A number of tennis courts erected in the adjacent Women's Quadrangle reflected the popularity of that sport at the time.
Like many other educational institutions, Colorado College experienced lower enrollments and reduced income during the 1930s. In 1933, the number of women at the college dropped precipitously, and McGregor Hall closed for a year. In the 1940s, the building accommodated 45 women students and the women's gymnasium. McGregor Hall later became a men's dormitory and now serves as a coed residence hall. The building's historical and architectural significance were recognized with its listing in the National Register of Historic Places in 2000.




