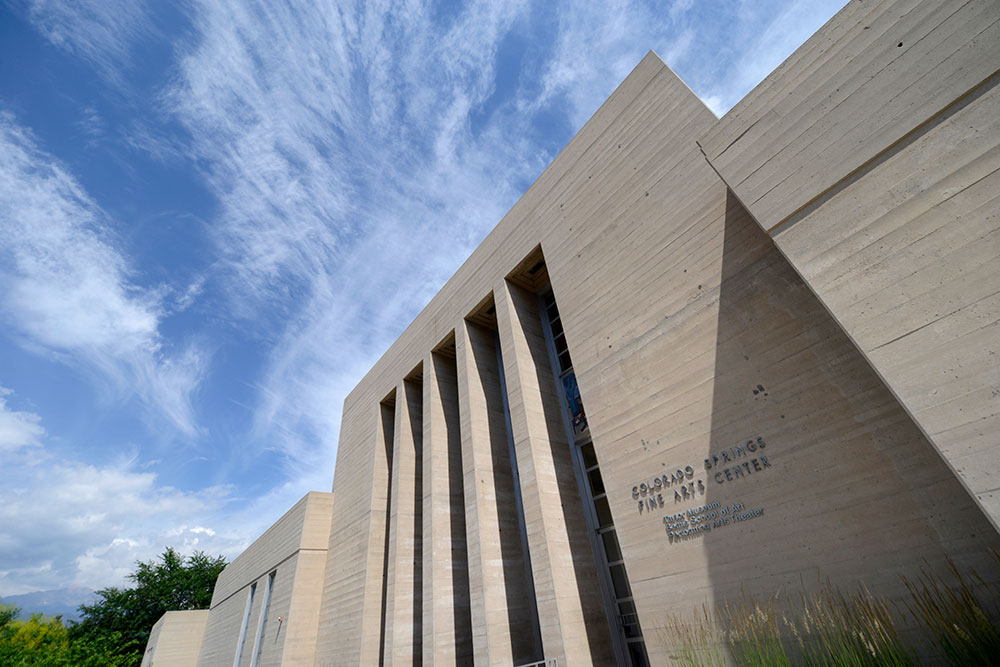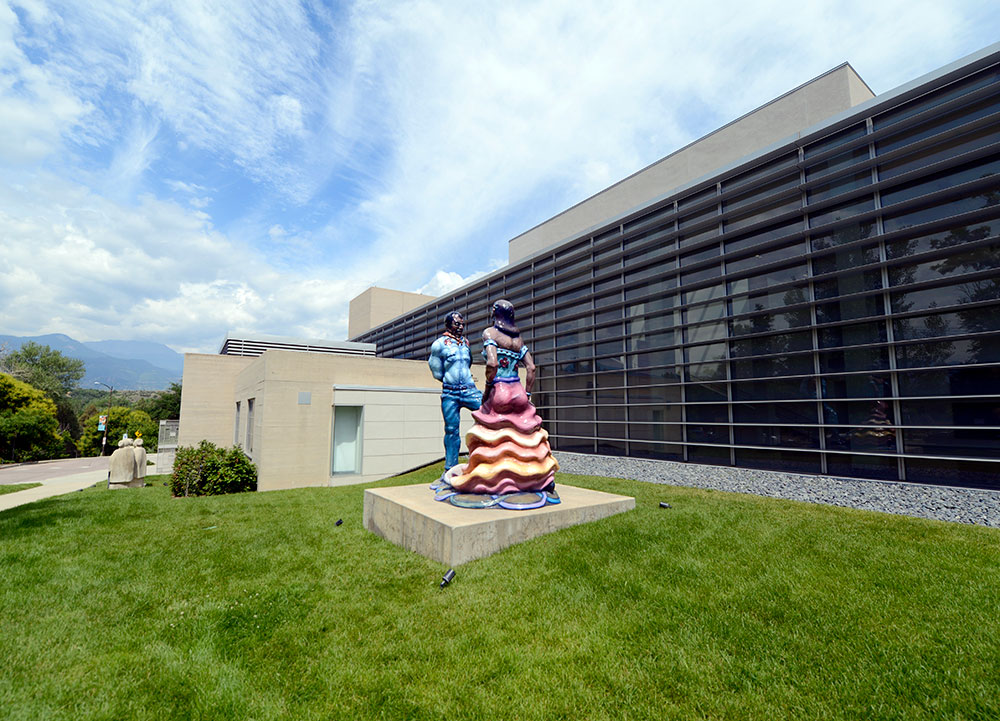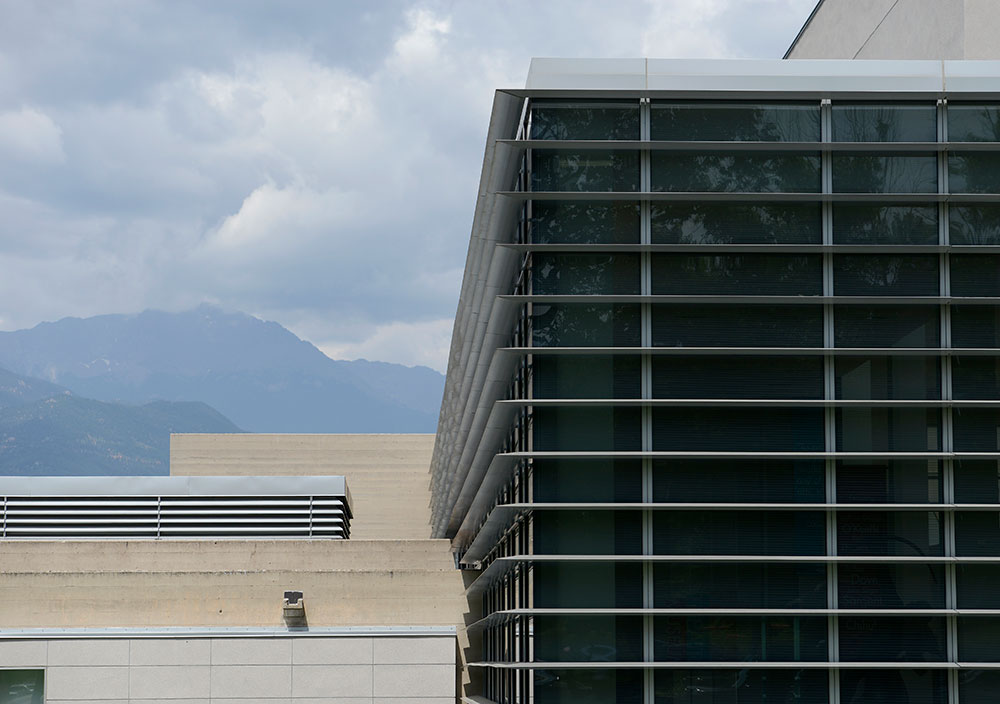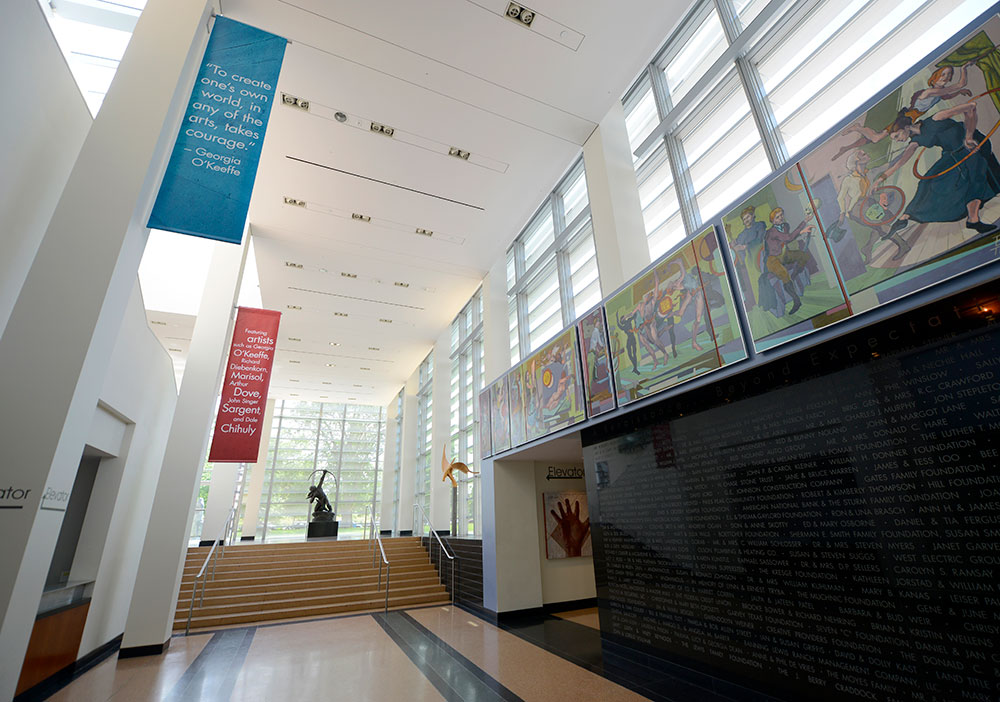Fine Arts Center
Called a "citadel to the finer things of life" and "the region's most important tribute to culture"^ by noted historian Marshall Sprague, the Colorado Springs Fine Arts Center resulted from a lengthy architectural and philanthropic collaboration. Thus its significance lies in both the areas of architecture, deriving from the importance of its architect and design; and philanthropy/history, deriving from the importance of its contribution to the cultural life of Colorado Springs.
The architect, as well as the design, contribute to the architectural importance of the Fine Arts Center. The architect, John Gaw Meem, whose office logs record 654 commissions during his career from 1924 through 1959, designed a range of residences, churches, government offices and university buildings. He worked primarily in New Mexico, with only a handful of commissions in Colorado. One of the Southwest's leading architects, he developed and refined the typical "Santa Fe" style, derived from Pueblo and Spanish Colonial architecture. "Honors came to him consistently ... He had a penchant for winning commissions in tough competitions . . . Universities gave him honorary degrees . . . The governor of New Mexico declared a special John Gaw Meem day."
The building's design, which earned for Meem the Silver Medal in 1940 at the Fifth Pan American Congress of Architecture in Uruguay, was the most modern design he was ever to create. It represented a pivotal point in his career – the successful combination of the regional style, for which he was already well known, and modernism. In recognizing the innate compatibility of the two, he skillfully integrated tradition, technical expertise and functionalism.
The design manifested three important trends of the 1930s – Art Deco, here expressed in an adaptation of the idiom, utilizing decorative designs from the Pueblo and Navajo cultures' regionalism and modernism. These three, added to the elements of classicism, give the design a universal feel. The styling, combined with the quality of finish and detail, and the survival of the interior, make the Fine Arts Center unique in the state. The presence of murals by nationally known artists Robinson, Mechau, Musick, Lockwood, Dasburg, and Adams and aluminum panels by Ronnebeck (refer to Section 7), also lends importance and artistic achievement to the design.
The design has additional value for its successful grouping of various art activities into a complete art center, resulting in one of the first such consolidations in the country, and certainly the first in the Rocky Mountain region. This solution would henceforth be adopted by medium-sized communities across the country. The historical/philanthropic importance of the Fine Arts Center is associated with its founder, Alice Bemis Taylor, and with its complete embodiment of the prosperity and level of cultural aspiration which have characterized Colorado Springs since its founding in 1871. Mrs. Taylor (for whom the Taylor Museum division of the Fine Arts Center is named) was one of the community's leading benefactors, supporting an array of civic and scientific projects and higher education. The Fine Arts Center represented her crowning achievement. Originally envisioned as a modest folk art museum to house and display her personal collections, it was expanded to a "vast center where all the community could practice all the arts." In conjunction with the encouragement and collaboration of two other major community leaders and philanthropists, Mrs. Meredith Sage Hare and Mrs. Spencer Penrose (of Broadmoor interests), and building upon the already existing and nationally known Broadmoor Art Academy, the Fine Arts Center came into being.
Integrating elements of the Southwest, modernism, Art Deco, and classicism, the Colorado Springs Fine Arts Center is a one- and two-level Pueblo-style monolithic poured concrete structure, with a four-story theatre fly tower. The predominant effect is that of a multi-level Native American terraced pueblo, created by the stepped massing, minimal fenestration and absence of decoration – an effect reinforced by the building's detached setting (particularly when viewed from the west). The building is advantageously situated on a bluff, overlooking Pikes Peak and bordering a city park. It is located in one of the oldest residential neighborhoods in Colorado Springs, now characterized by a mixture of residence, office and college buildings, within the nine blocks of the city's central downtown business district.
Significant exterior features begin with the building's massive walls. Textured from the marks of the horizontal wooden concrete forms, they are broken only by narrow, carefully proportioned vertical windows and slim channels, which appear on some walls and the theatre fly tower. The minimal exterior decoration is limited to aluminum doors, window frames and loggia and balcony railings and well-spaced canales (Spanish-style water spouts). Murals appear in two, protected exterior locations. Directly above the five entryway doors, five spandrels are decorated with frescoes by Boardman Robinson depicting the five arts – sculpture, drama, dance, music and art – in a "faintly cubistic style." A frieze extending the length of the courtyard features a fresco composition of horses by Frank Mechau.
The exterior squared columns of the loggia, which extends across the western face of the building, are repeated in the squared columns of the portico-style entrance with recessed doors, classical in effect. Further, a classical unifying device described as "abstracted Palladianism" divides columns, windows, and bays into 3s, 5s, and 7s. A contrasting foundation, made of local red Manitou pumice, is evident on the sloping hillside section of the site.
Elements of traditional Southwest floor planning are accomplished with a colonnaded portal (porch) along the north side of the courtyard and with a zaguan (wide-gated entryway) east of the main entrance.
The interior of the building is characterized by its use of costly materials (heralded by the black granite front steps) and custom-designed details and fixtures. The building houses galleries, museum storage space, performing arts facilities, art studios, a museum shop, a library and offices. This description will focus on five outstanding interior areas: entrance lobby and foyer; theatre; theatre lounge and loggia; library and music room.
The spacious, two-floor high entrance lobby, whose feeling has been described as "restrained classicism," extends westward in a long, wide corridor which serves as an art gallery and an entrance hall for the theatre. Its flooring is marble terrazo, with insets and borders of green and black marble; the latter continues as wainscoting. Subdivided by two, gentle floor level changes, this foyer leads to a floor-to-ceiling window and magnificent view of Pikes Peak. Above the entrance vestibule are works by Taos artists Andrew Dasburg, Kenneth Adams, and Ward Lockwood. Striking chandeliers are found in both the lounge and loggia, with designs derived from Native American symbols. The lounge ceiling demonstrates the only interior use of uncovered cement: its wood grained design, herringbone pattern, and squared beams are abstracted from the cross-logs and vigas (support timbers) of Southwestern ceilings.
The library features two reading rooms paneled in walnut and birch, with floor-to-ceiling shelving and built-in cabinets of the same woods.
A second-floor music room (seating capacity, 140) is reached by stairs from the lobby, whose railing incorporates treble clef and musical notes. A small, rounded, streamlined Art Deco stage and a chandelier with rain/cloud motif with lyre-shaped supports are focal points of the room.
Further interior details of note are: a) the incorporation throughout the building of Art Deco designs, abstracted from Native American designs, into the satin-finish aluminum gallery gates, door trim and grills, in addition to the chandeliers and lighting fixtures already mentioned; and b) a mural by Archie Musick which wraps around the walls of the anteroom to the basement restrooms.
In 1972, a wing was added which provides a fourth side to the courtyard. This enclosure of the courtyard allowed circular movement of traffic through the galleries, which now completely surround the courtyard. A two-level, nearly windowless wing was designed by Carlisle Guy, a protege of the original architect, who adapted the original material, massing, and details in scale and harmony with the original building. The open, colonnaded porch along the north side of the courtyard was glassed in at this time, further facilitating an interior circulation pattern.
In 2003, the FAC's ambitions took a leap forward with a series of blockbuster art exhibitions featuring Dale Chihuly, Andy Warhol, and Peter Max. The overwhelming popularity of the Chihuly exhibition in 2005, with more than 71,000 attendees, helped kick off an ambitious $30 million capital campaign for a renovation and expansion of the facility. David Owen Tryba, a Colorado Springs native, designed the two-story, 48,000 square-foot expansion - bringing the building to a total of 132,286-square feet - that was universally praised for how it complemented the original building. The 2005 renovation also upgraded the theatre's sound, light, and set capabilities. The name of the theatre was changed to the SaGāJi in honor of the donor's three daughters.
An Historic Alliance
In 2016, the Fine Arts Center officially announced an historic alliance with Colorado College that signaled the re-envisioning and redefining of both organizations' contributions to the arts in the region. The Colorado Springs Fine Arts Center at Colorado College will continue to provide innovative, educational, and multidisciplinary arts experiences that elevate the individual spirit and inspire community vitality, building upon its history as a unique cultural pillar of the Rocky Mountain region.




